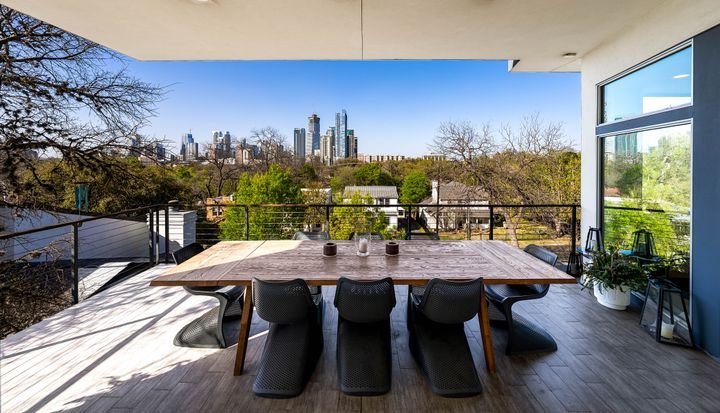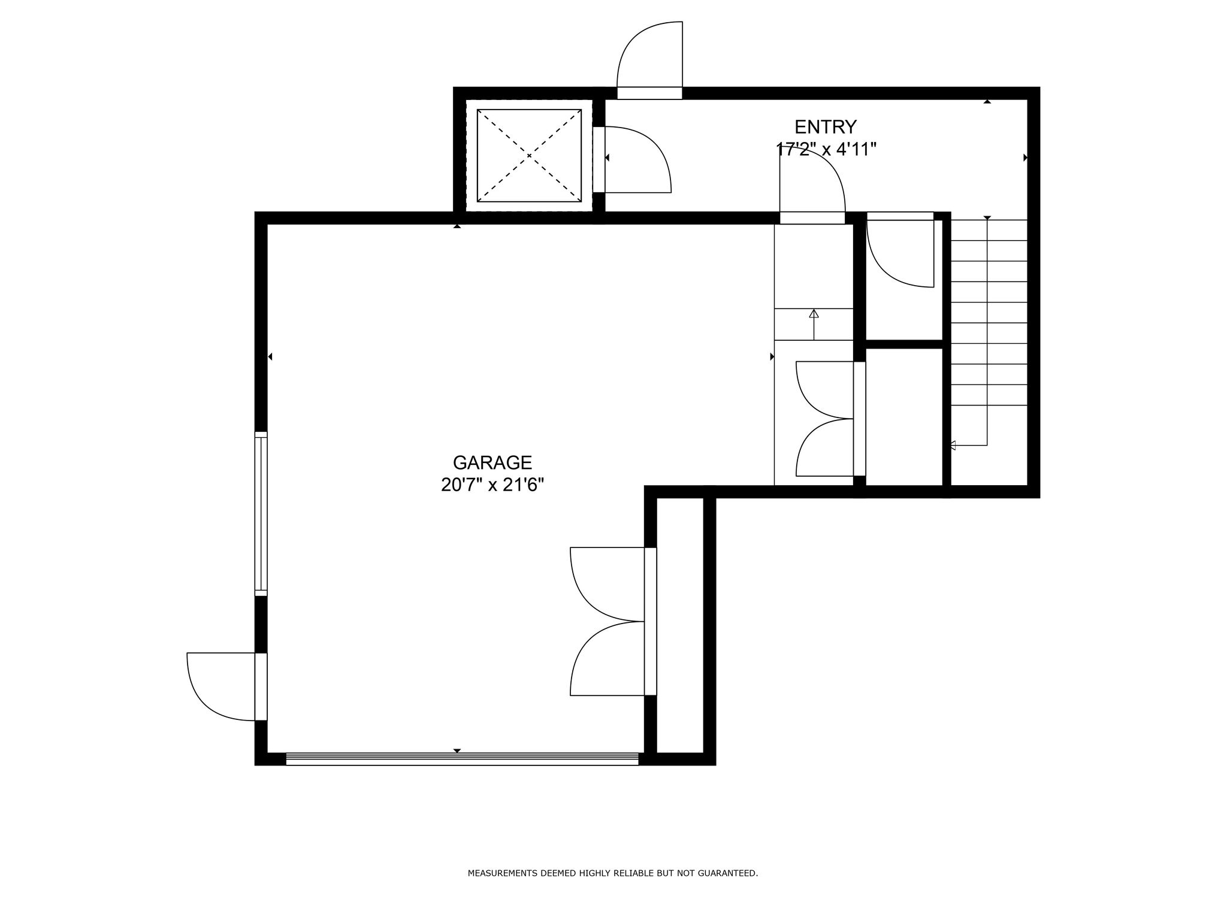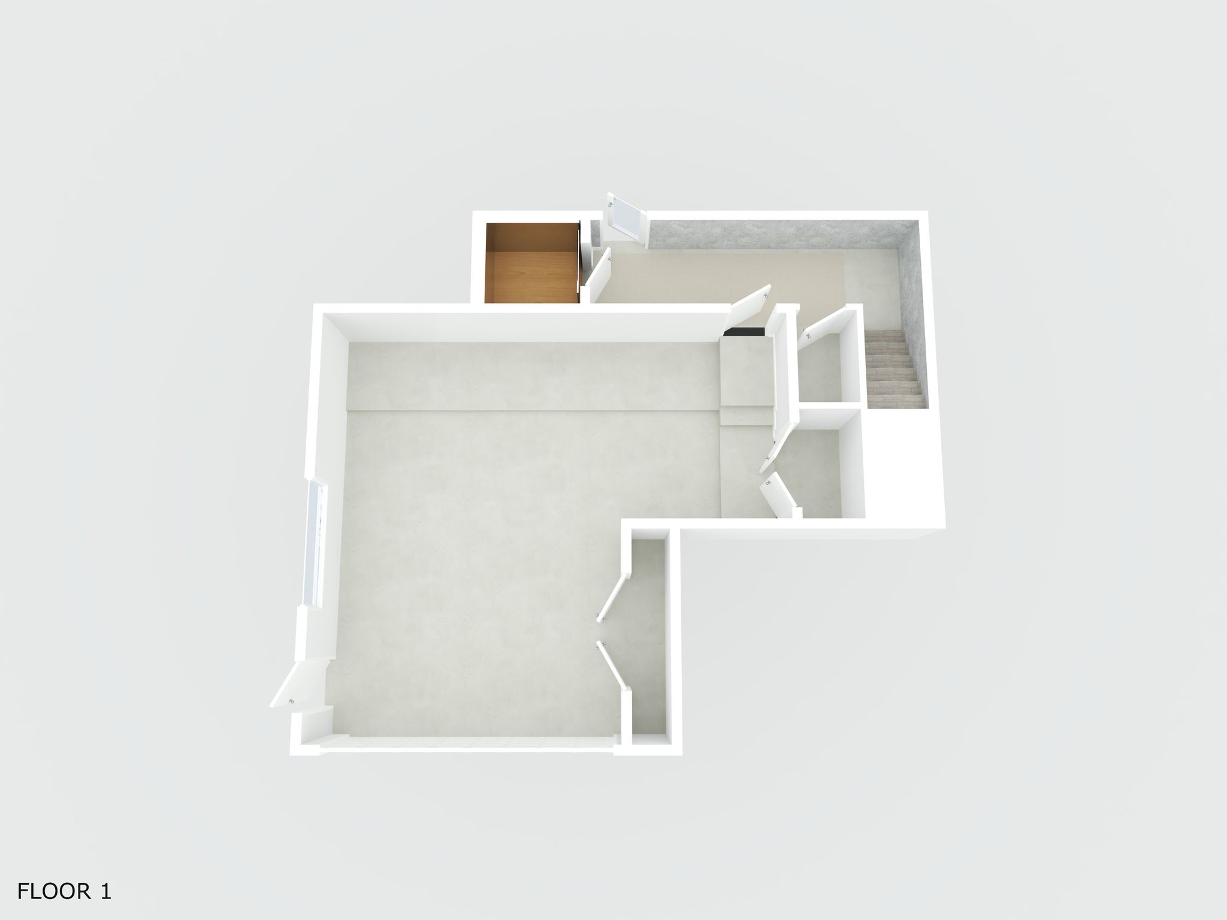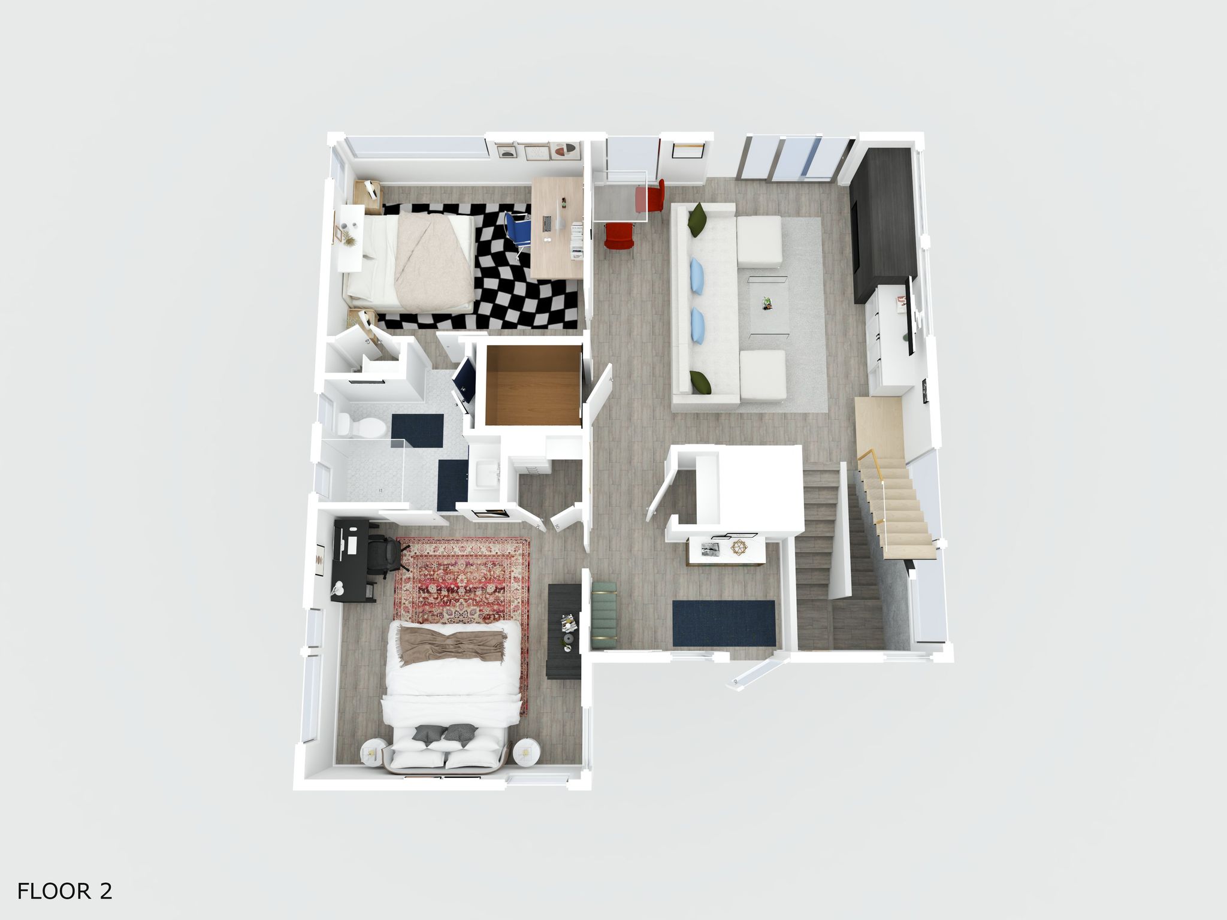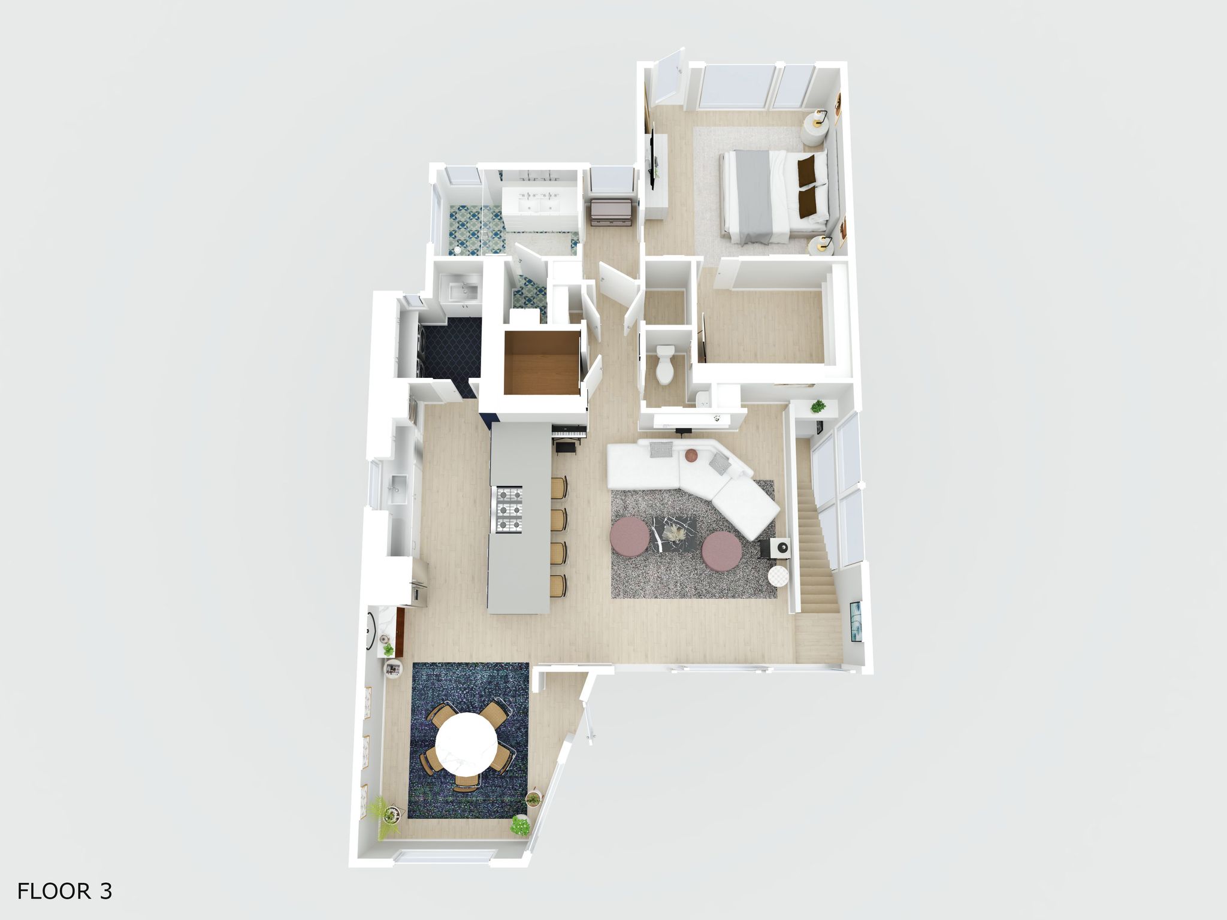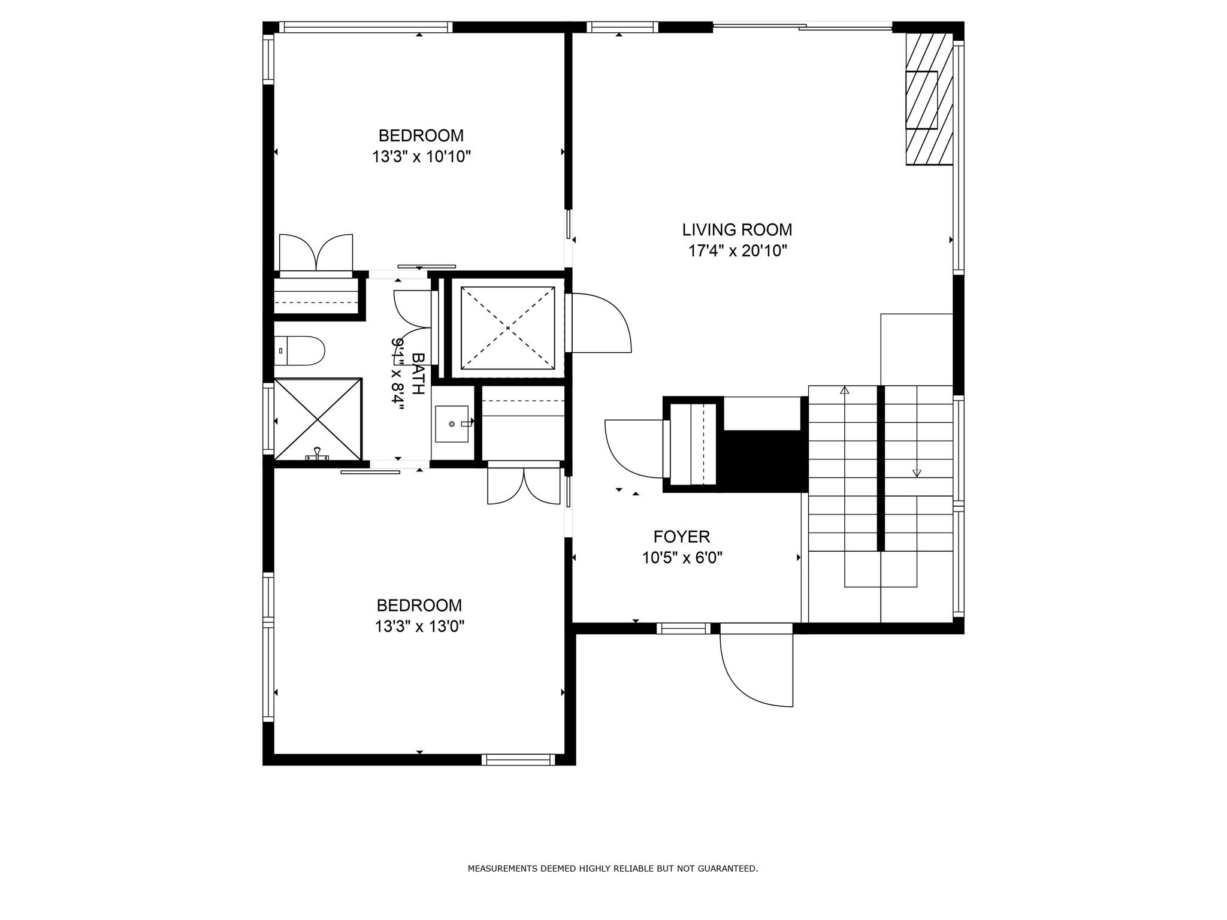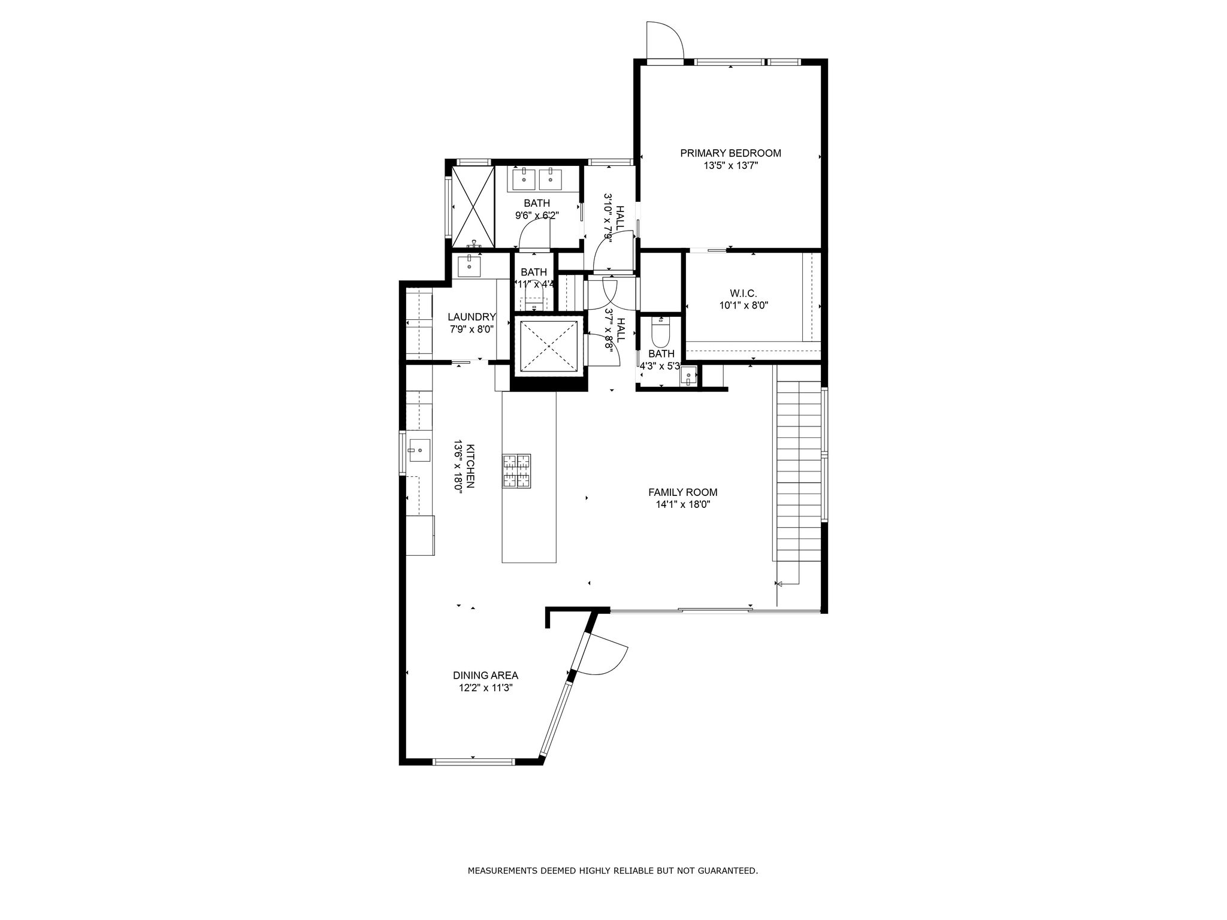Videos
Gallery
Overview
Modern Design. Downtown Views. Beautiful Travis Heights Living.
Perched above the street on a quiet hillside in the heart of Travis Heights, this architecturally significant single family residence delivers a rare blend of bold design, privacy, and walkable urban living. Designed by the acclaimed Merzbau Design Collective and brought to life by Melde Construction, the home seamlessly offers a one-of-a-kind living experience—downtown skyline views, treetop serenity, and thoughtful sustainability.
From the moment you arrive, the home reveals itself in layers. A sculptural staircase traces the steel retaining wall and leads you up the natural ridge to a shaded front terrace. Inside, a bold steel-framed staircase anchors the interior, rising through all three levels and filtering light through expansive west-facing windows. Wide-plank five-inch white oak floors bring warmth throughout, while an elevator ensures ease and accessibility on every level.
The middle floor is a light-filled retreat, anchored by two secondary bedrooms connected by a Jack-and-Jill bathroom, and a second living area featuring a cozy fireplace and built-in entertainment system—perfect for hosting or unwinding. A screened-in porch adds an airy layer of indoor/outdoor living, making the space feel even more expansive and connected to nature. Step outside to a peaceful, private backyard where sun-drenched terraces and shady, tree-covered nooks coexist across the gently sloping hillside. It’s ideal for lounging poolside, entertaining guests, or enjoying quiet mornings. A tucked-away corner awaits your future zen garden, completing the sense of calm that defines this level.
At the top, the heart of the home reveals itself. A 13-foot quartz island grounds the open-concept kitchen, surrounded by custom cabinetry and top-of-the-line Wolf and Sub-Zero appliances. Multi-slider glass doors open to a generous covered outdoor dining area, where sweeping views of Lady Bird Lake and the downtown Austin skyline stretch out before you—an unforgettable backdrop that shifts from vibrant cityscape by day to twinkling lights by night. The primary suite is intentionally positioned for privacy, separated from the rest of the home to create a true retreat. Wake up to canopy-level views and take in the pool’s reflection just outside your window—an experience that feels more like a boutique hideaway than a residence minutes from downtown.
Beyond aesthetics, the home is built for performance and sustainability. A 2,500-gallon reverse osmosis rainwater system offsets up to 50% of water usage, and solar panels generate an average of 2,000 kWh/month, covering up to 80% of the home’s energy needs. Additional features include a hardwired security system, smart home tech, protected, separately housed pool equipment, and a built-in projector screen that transforms the skyline into your personal theater. Generous storage is integrated throughout, and the 420-square-foot garage can be converted from a one- to two-car layout, if desired.
Located just moments from the energy of South Congress and the trails of Lady Bird Lake, yet completely immersed in nature, 813 Rutherford Place is a modern sanctuary in perfect sync with Austin’s rhythm.
| Property Type | Single family |
| Year Built | 2015 |
| Parking Spots | 5 |
| Garage | Attached |
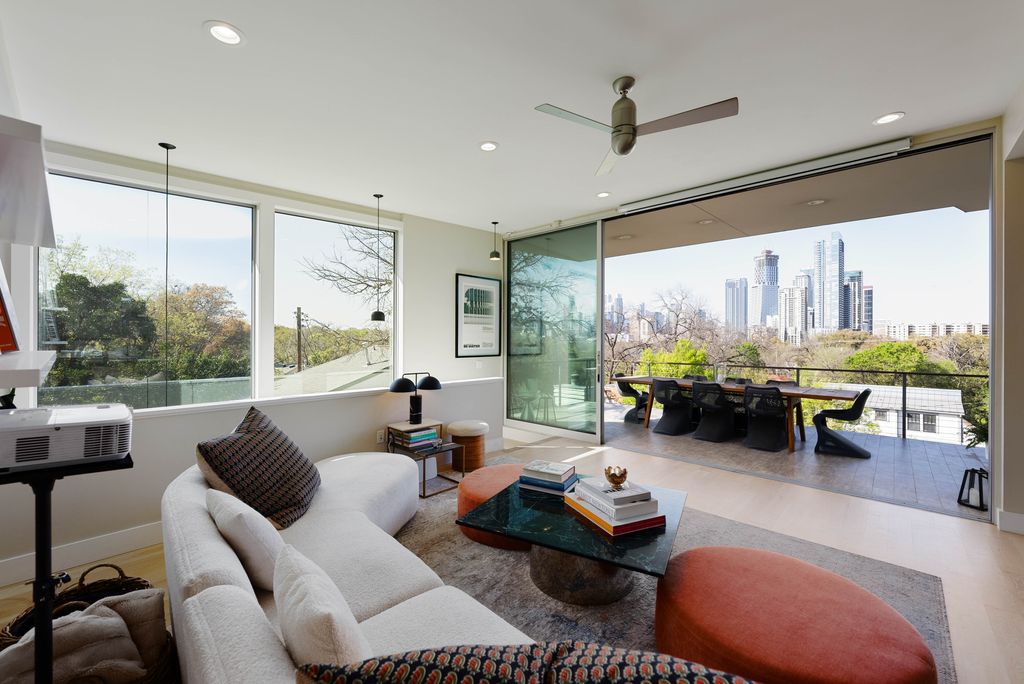

Features
Floor Plans
Presented by

